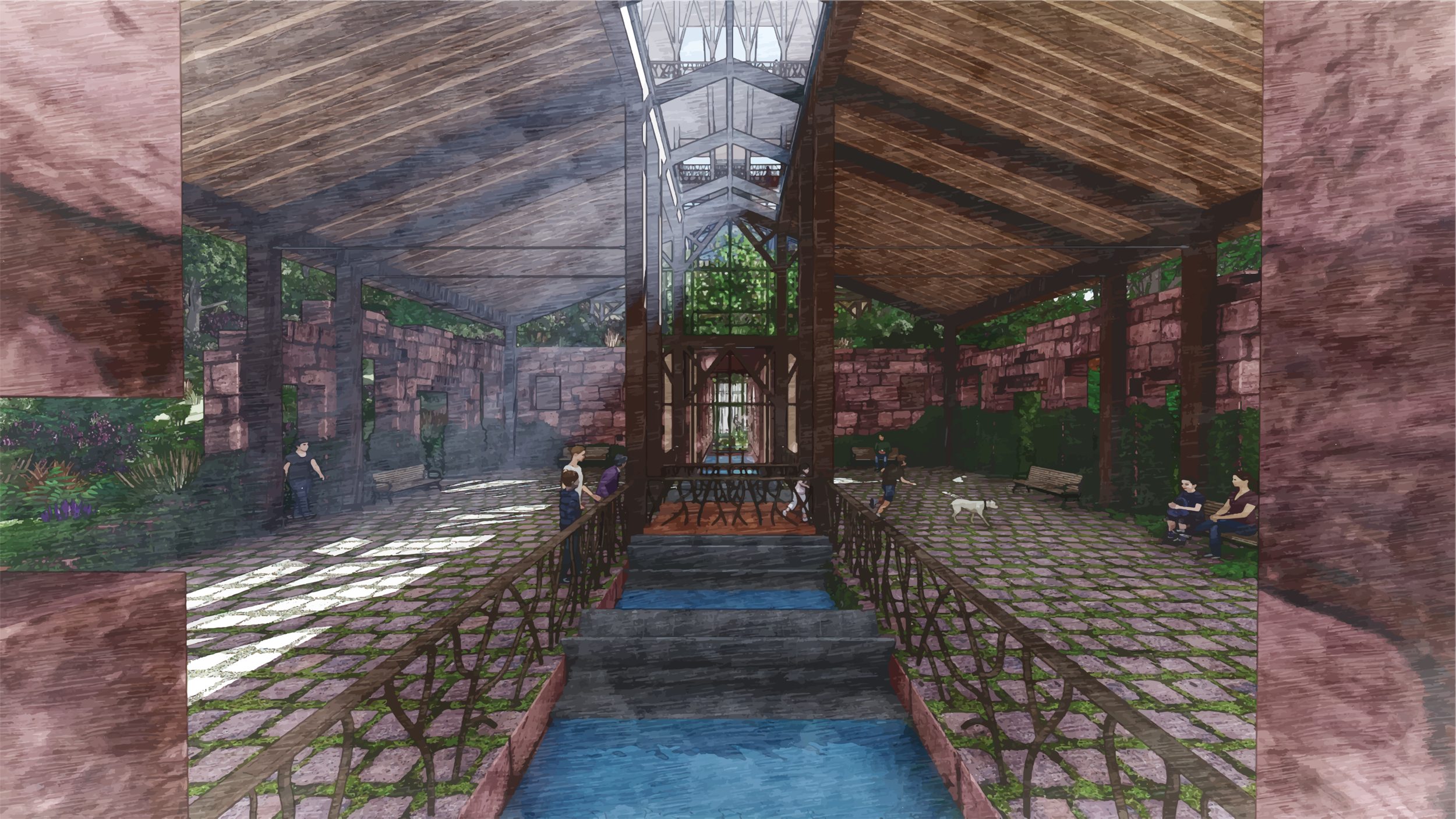















This thesis came about from the great appreciation of our planet’s wild places and the drastic disconnect between these areas and the built up cities where most humans reside. Despite this disconnect, our society relies heavily upon these places for such basic necessities as food, material, water, and even joy. Yet we are not the only ones dependent on these places, we share them with a plethora of other living beings.
However our role in the ecosystems we share has caused wildlife populations to plummet at a never before seen rate. The completed Potomac Eco Center seeks to combine active stewardship of the Potomac River and its wild inhabitants with public education in order to connect the surrounding communities to the river they rely so heavily upon.

Access to the Potomac Eco Center can be found at the far right of the Site Aerial through the roads and parking lots leading up to Riley’s Lock. Visitors can also access the Conservancy by the mill road on the opposite side of Seneca Creek. A new trail loops around the Basin where visitors can reach the Conservancy, Basin, Quarries, and C&O Canal towpath. Employees of the Conservancy can access Fellow Housing and a private entry to the building through a road in the upland forest to the far left of the Site Aerial.
Strategic placement of the building allowed for adaptive reuse of the existing Seneca Stonecutting Mill ruins. Expansion up the adjacent hillside allowed most of the new construction to reach the plateau, well above the flood plain of the Potomac River.

The completed Potomac Eco Center is a result of a modern interpretation of the segmented expansion of the original structure in addition to the simple movement of boats changing level in the locks up and down the C&O Canal.
Certain programming reaches up the hillside, well above the flood plain below. Other elements extend into the landscape, connecting the building to the main bodies of water on site.

The Potomac Eco Center is designed to treat the water of the adjacent Basin in such a way as to serve as an example as what the elimination of pollutants in runoff would look like in the greater Potomac. At a site scale, agricultural runoff would be captured, treated and released back into the basin to create a remediated habitat for wildlife and human recreation.
The building itself is designed to accommodate a steady flow of air through the process of convection. The southeastern orientation of the building allows for winter light to penetrate while summer sun is filtered by the canopy and carefully implemented overhangs.