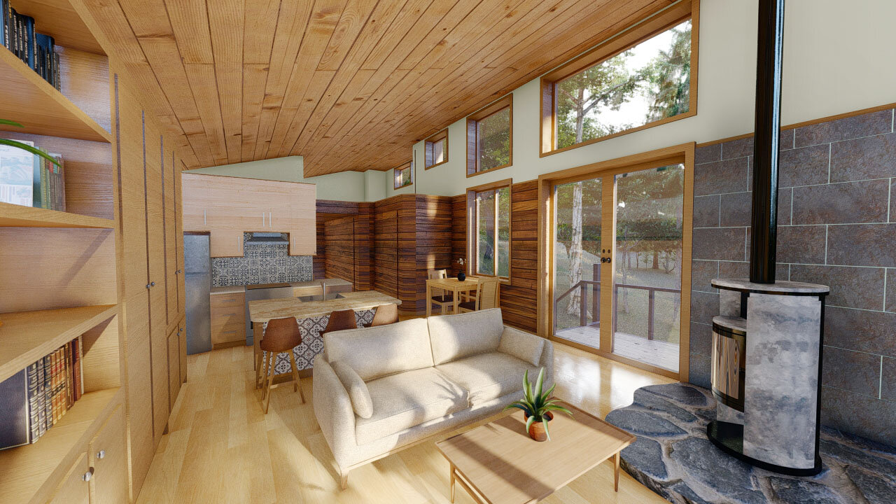
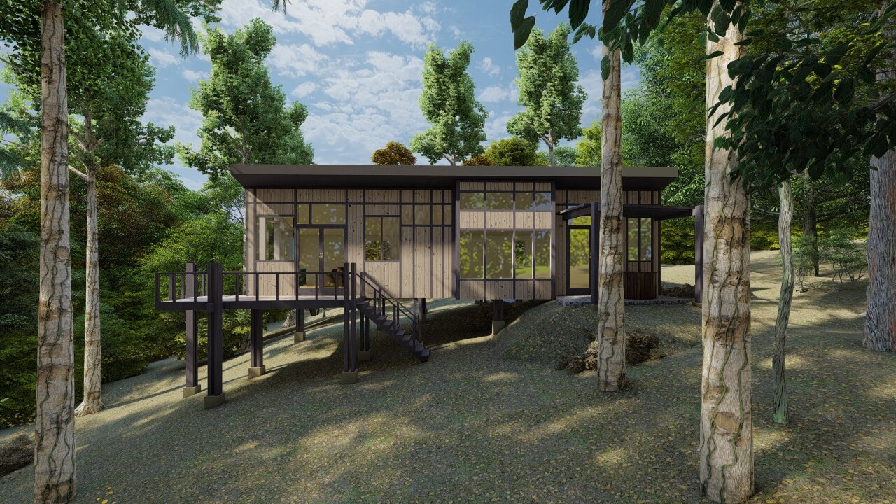
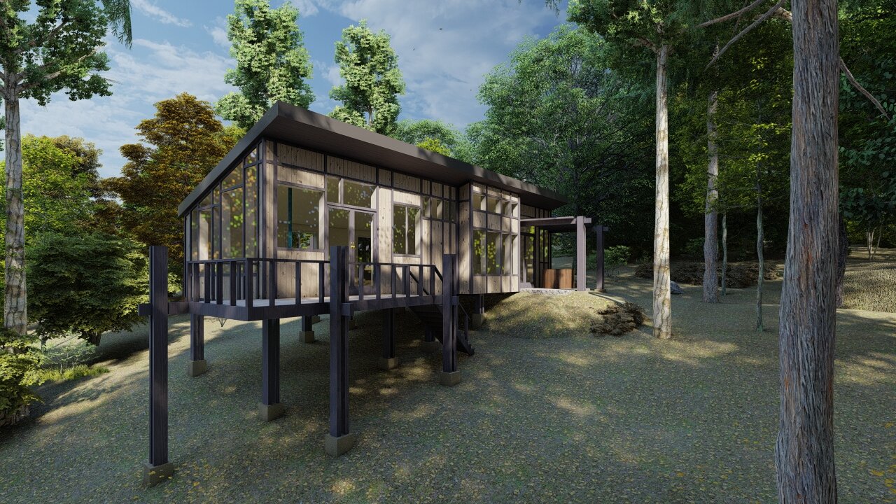
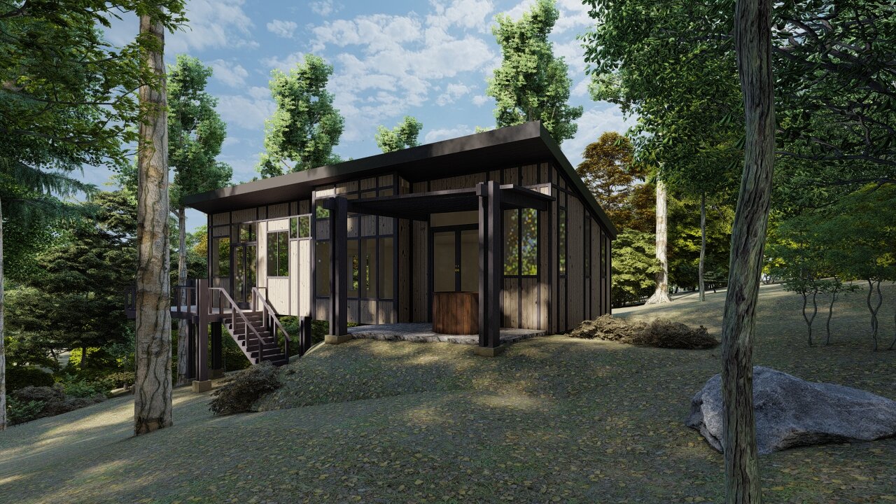

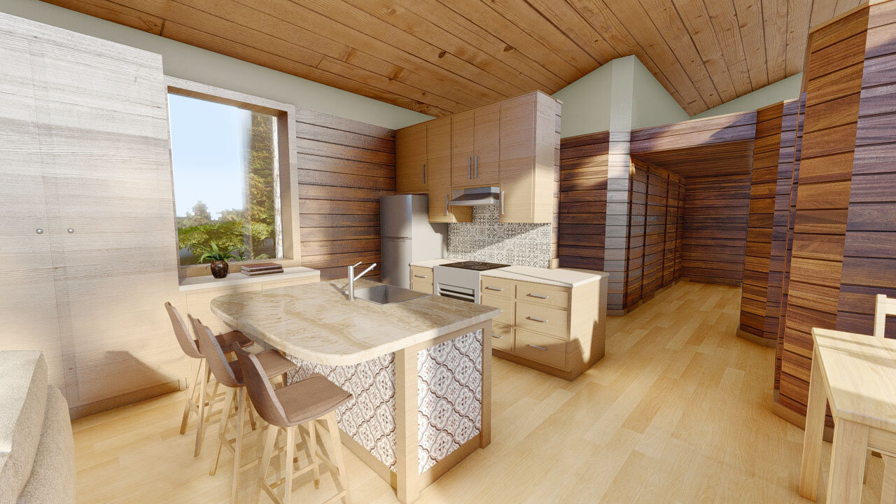
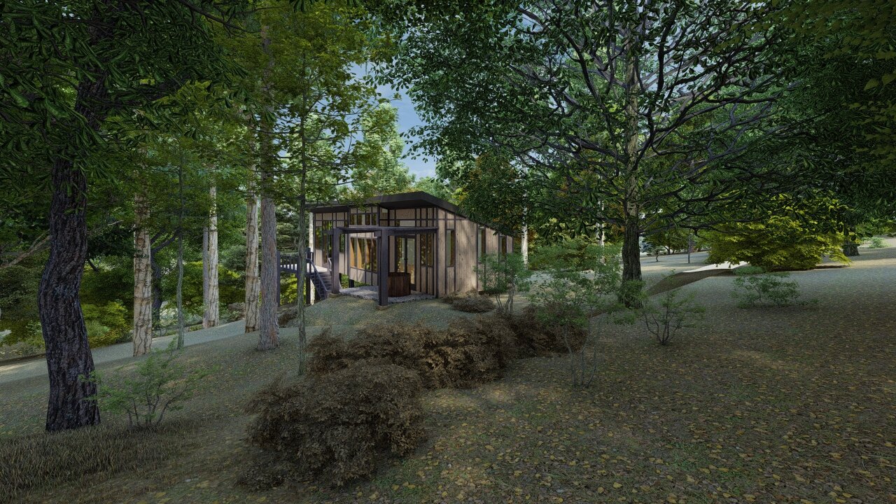
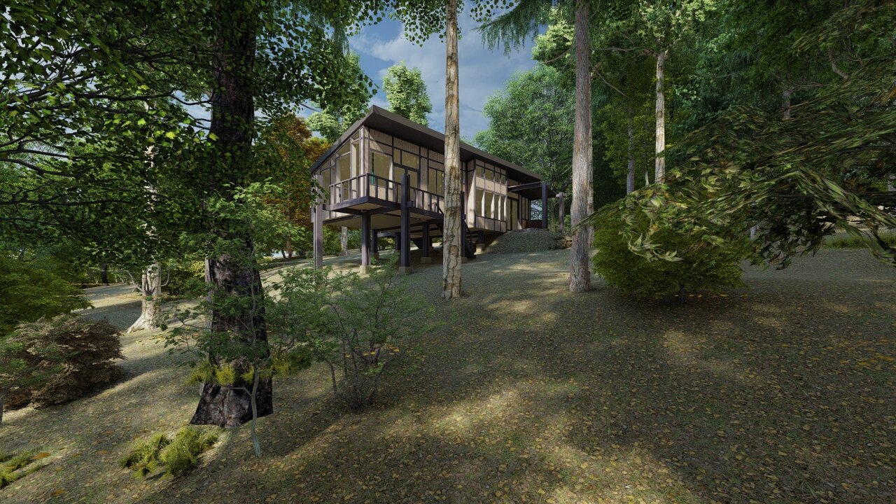
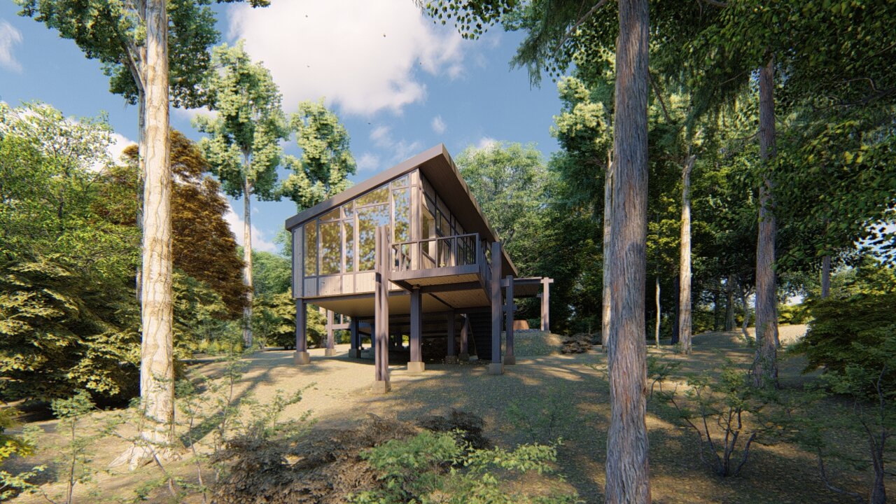

Vermont Cabin in Collaboration with Helicon Works Architects
This two-bedroom cabin hearkens to vernacular Japanese woodworking adapted for the forest of Vermont.
The lofted living space makes for a cozy interior with plenty of woodworked and stone finishes, relating to the forest outside. Timber framed porches and a Japanese soaking tub patio provide great outdoor spaces.