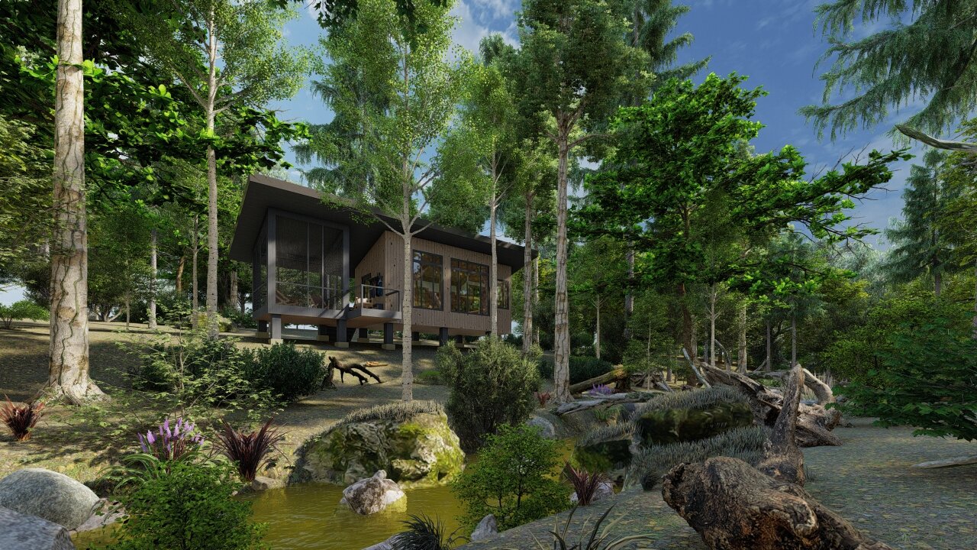
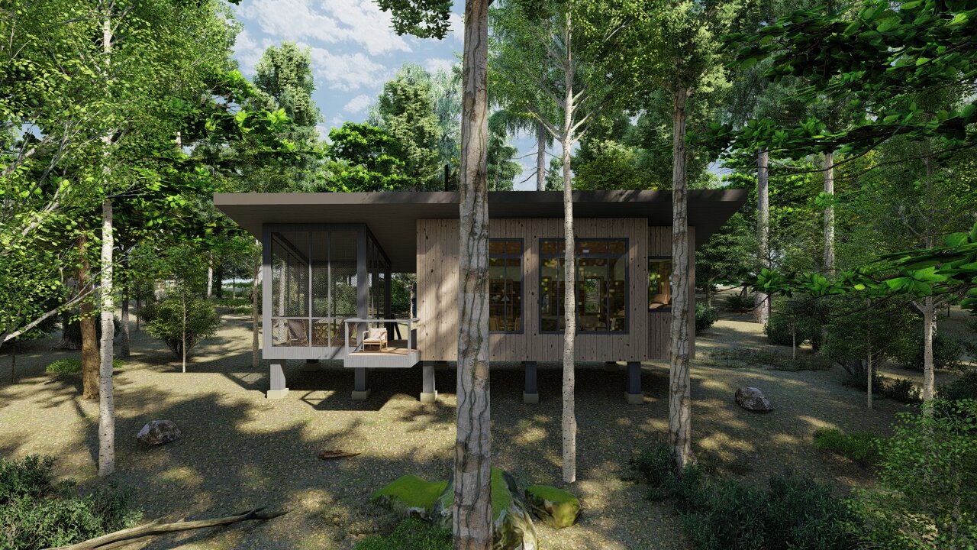
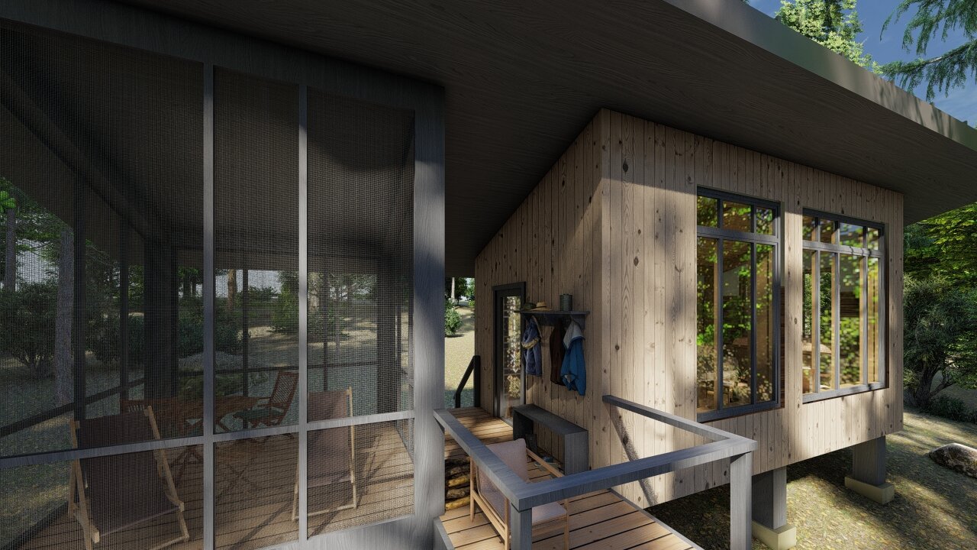
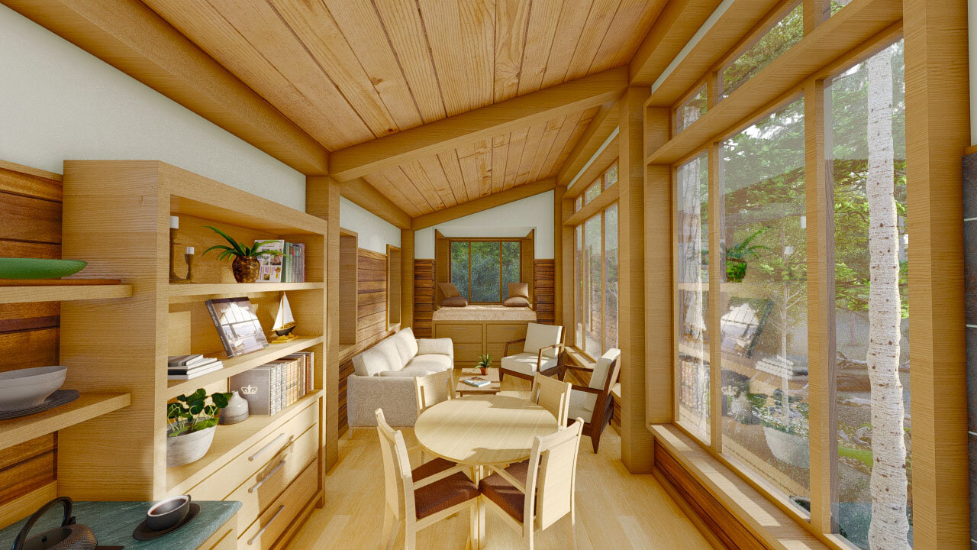
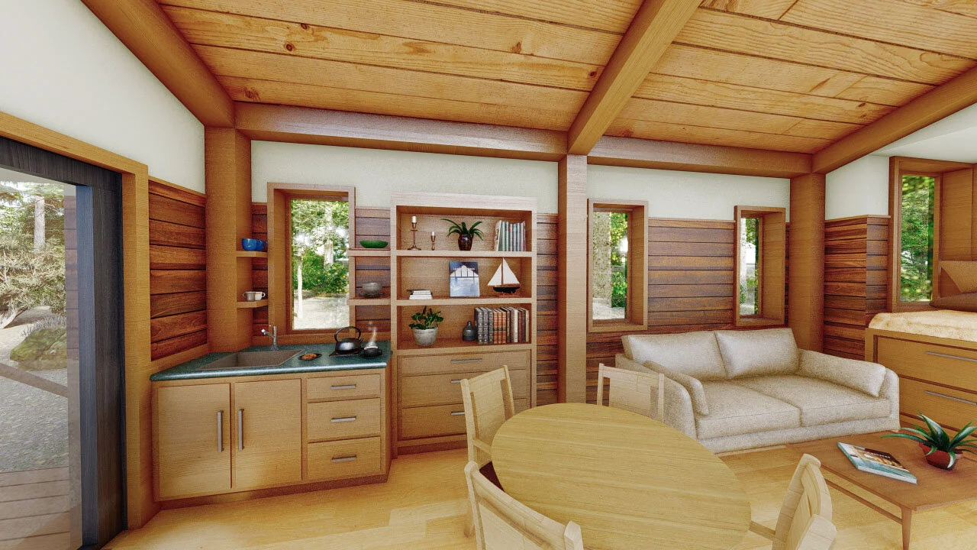
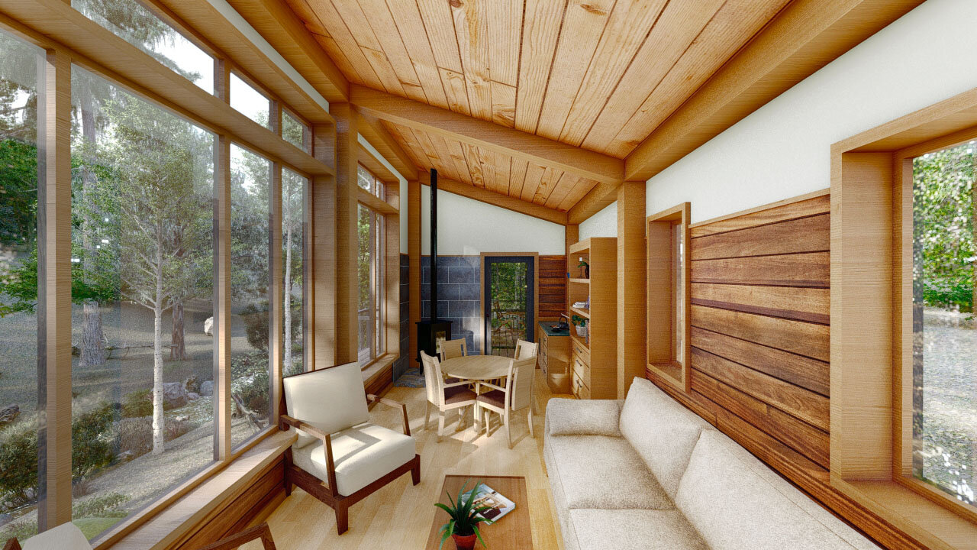
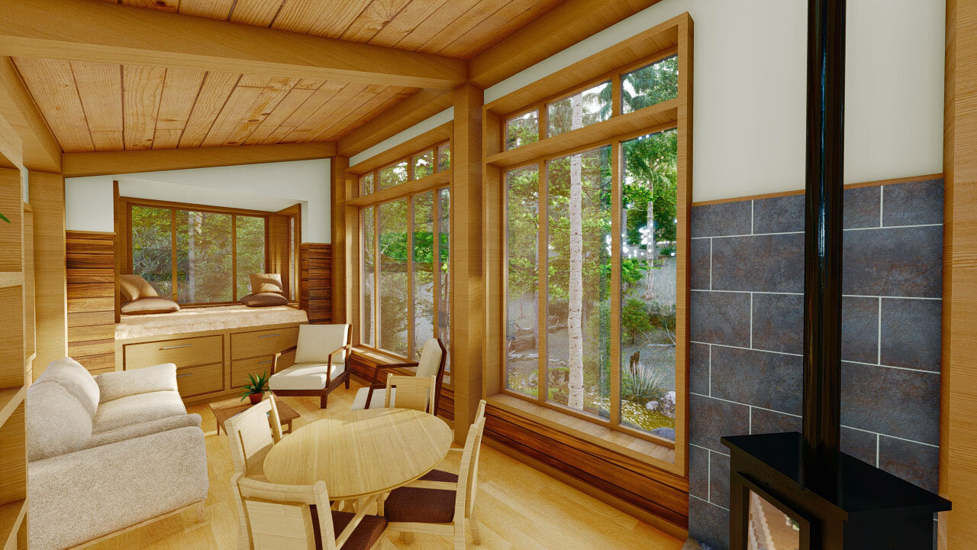

Vermont Camping Cabin in Collaboration with Helicon Works Architects
This off-grid, steam-side cabin is the perfect place to get away and unplug in the woods of Vermont.
The cabin’s cozy interior features a kitchenette, queen bed nook, living and dining space which can be heated in the colder months by a wood stove on a stone hearth.
Outside campers can access a screened in porch and balcony for cookouts where they can look out across the stream and forest beyond.